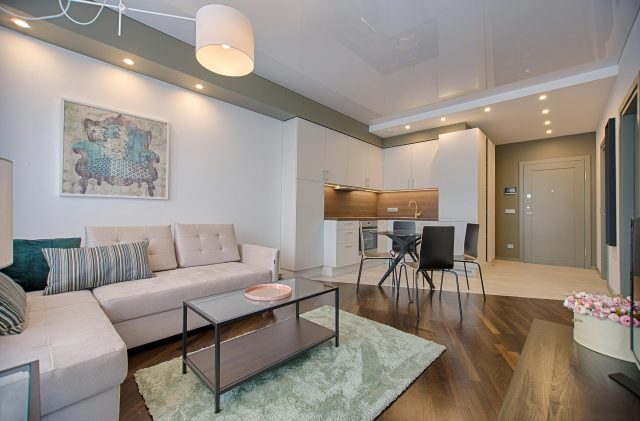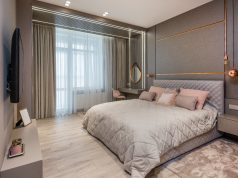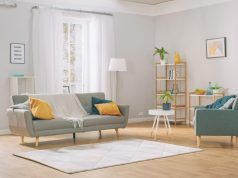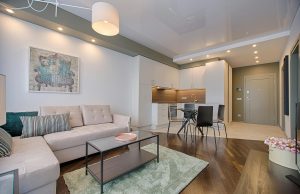In the journey of transforming a structure from a bare shell to a welcoming, functional space, two terms frequently surface, often mingling yet distinct in their realms: ‘fit out’ and ‘interior design’. Both pivotal in the realm of building and renovation, they serve as the backbone for making a space not just habitable, but a reflection of purpose and personality. This exploration aims to demystify these concepts, highlighting their unique contributions and critical differences to empower you in your construction or renovation project.
Unveiling the Essence of Interior Fit Out
The term ‘interior fit out’ stands as a beacon for the transformation phase, where a space evolves from mere structural integrity to becoming fit for occupation. Encompassing a range of activities, an interior fit out might cover the installation of lighting, creation of suspended ceilings, partitioning, and the inclusion of staircases, among other elements. This phase breathes life into the architectural skeleton, making it suitable for human use.
Interior fit outs are categorised based on the pre-existing conditions of the space:
• Category A: Signifies a space that’s essentially a blank canvas, offering a functional layout with basic installations like raised floors and suspended ceilings.
• Category B: Represents a more detailed setup, where the space includes not just the basics but also amenities such as kitchens, partition walls, and finished flooring.
The distinction between these categories dictates the nature and extent of work required, guiding the selection of contractors to bring the envisioned utility and aesthetics of the space to fruition.
The Art and Science of Interior Design
Interior design transcends the superficial layer of selecting wall colours or decorative pieces; it’s an intricate dance with the psychology of space. It’s about understanding how inhabitants interact with their environment, striving to marry functionality with aesthetics. The process involves strategic layout planning, division of space, and ensuring comfort through considerations of lighting, acoustics, and ergonomics.
Collaboration is key in interior design, with designers working alongside architects, engineers, and contractors. This synergy ensures that every element introduced into the space is in harmony with the approved design concept, thereby creating a cohesive and inviting environment.
Delineating the Differences
While the terms are often intertwined, the distinctions between fit out and interior design are significant:
• Foundation vs. Flourish: Interior design lays the conceptual foundation, focusing on the spatial experience, functionality, and aesthetic appeal. In contrast, a fit out involves the actual construction and installation work that makes the design a reality.
• Permissions and Practicality: The realm of fit out requires navigating the legal landscape of construction permits and ensuring the space complies with building regulations. Meanwhile, interior design delves into the realm of creativity and personal preference, shaping the space to reflect the desired ambiance and functionality.
• Collaborative vs. Directive: Interior designers propose layouts and design elements based on the intended use and aesthetic preferences of the space. Fit out teams, however, follow these plans to implement the necessary structural changes and installations.
Understanding these roles and their interplay is crucial for anyone embarking on a building or renovation project. Recognising that each has its unique focus, yet is interdependent, ensures a smooth transition from concept to completion, creating spaces that are not only functional but also resonate with the occupants’ vision and values.
To summarise, the fit out of a space enhances its liveability, while interior design brings it to life. By understanding and valuing the unique qualities and impacts of both aspects, property owners and project managers can successfully oversee their construction or renovation endeavours with clarity and assurance. This ensures that every square foot not only fulfils its intended function but also communicates a profound message.













